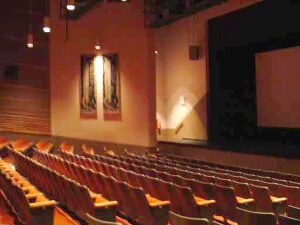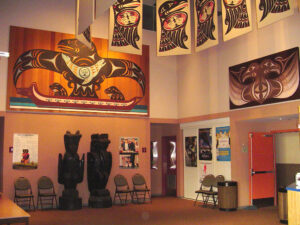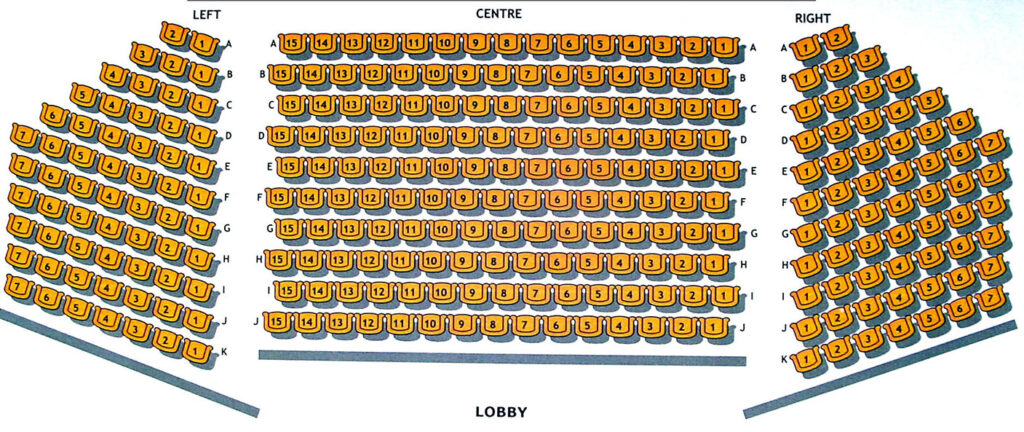
Raven’s Cry Theatre – Facility Specifications
Our Facilities & Accessibility:
Seating: 274 seats
Up to 4 wheelchair spaces
Two dressing rooms and a large greenroom
Unique & Original Art pieces on display in the lobby
Steinway Concert Grand Piano
Technical Info:
Measurements:
Stage: Hardwood sprung floor (suitable for dance)
Floorspace: Apron to cyc: 29 ft.
Proscenium opening: 34 ft. (fixed)
Main curtain to cyc: 24.5 ft.
Wings extended: 12.4 ft.
Height limits: 18 ft. per side

Rigging:
Our non-fly tower stage has a fully functioning counterweight system to allow drops, etc., to be flown out to a maximum high trim of 20 ft. to the bottom of the grid.
Audio:
Soundcraft Delta 8 Channel mixer with 2 monitor outputs
Clear Com Intercom
8 professional quality all-purpose microphones and stands
4 Deavy D.I. boxes
Q.S.C. 1200 watts house amplification
BOSE 802 Loudspeakers
Lighting:
Lee Colortran Status 24/48 lighting board
80 lighting instruments including Lekos, Ellipsoidals, Fresnels and Cyc fixtures
Full traditional stage lighting
Video:
LCD Projector
DCP Projector with 5.1 Dolby Digital sound
Seating Plan:

Raven’s Cry Theatre Seating Plan
Raven’s Cry Theatre hosts a wide variety of Artistic, Business and Charitable events
throughout the year… everything that supports our wonderful community.
Click here to Rent our Theatre!
Come see what’s happening!
Raven’s Cry Theatre
5555 Sunshine Coast Hwy
Sechelt, Sunshine Coast BC